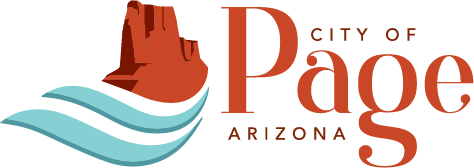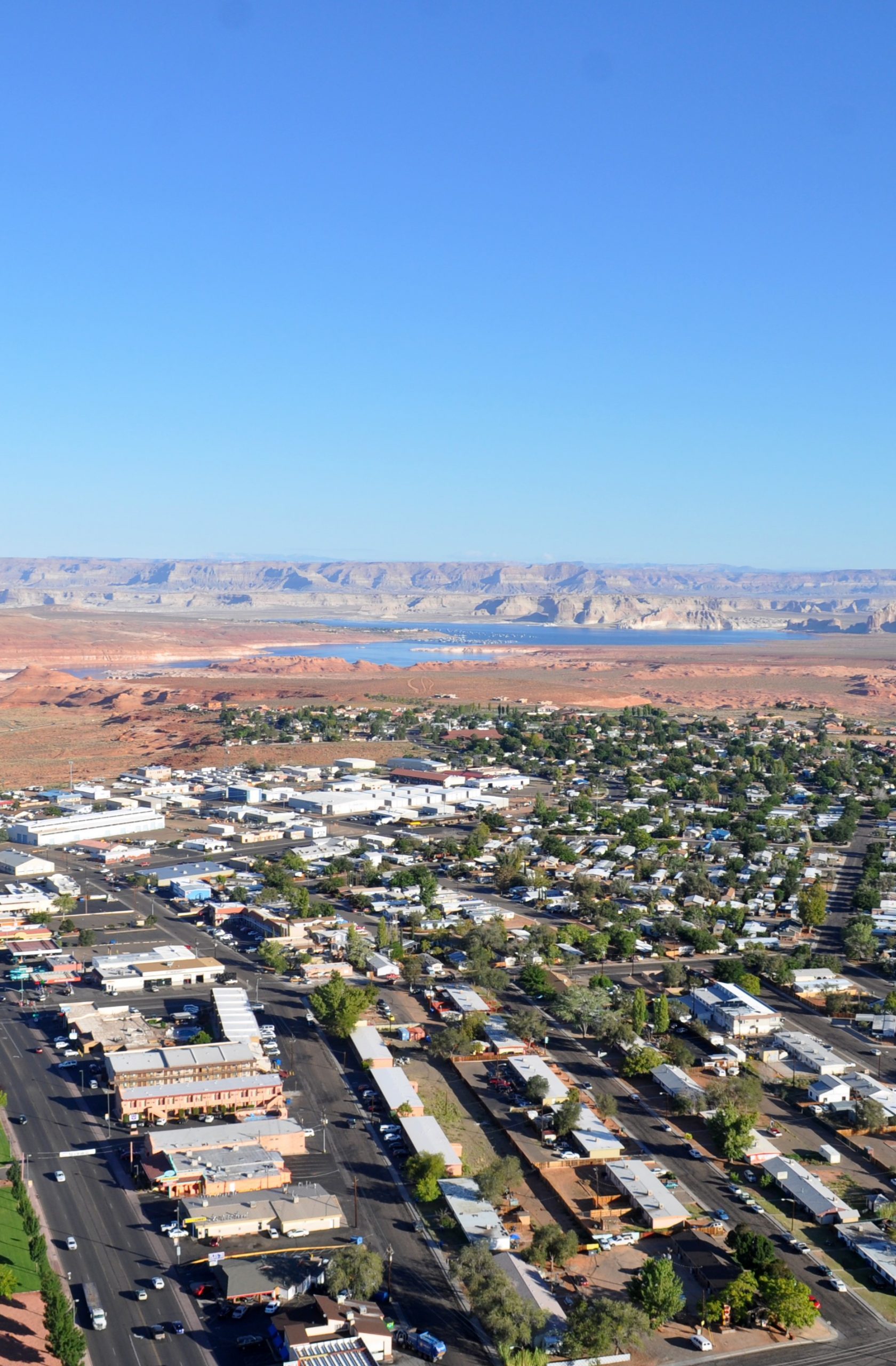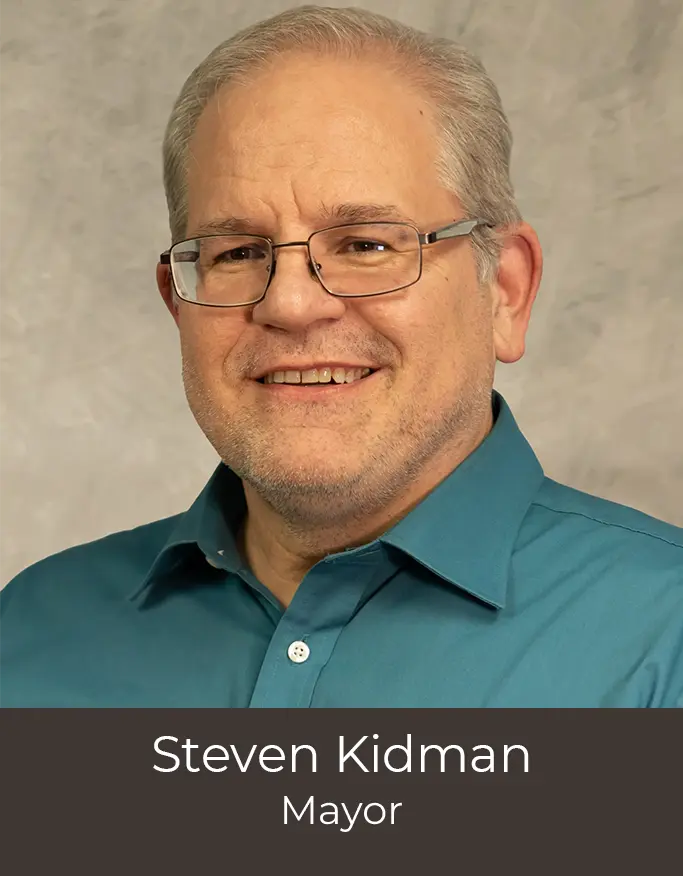Building and Safety
The Building Safety Department performs a review of building plans and specifications for all proposed construction, issues building permits, collects fees, performs on-site inspections and reports to local, state and federal agencies.
To strive to keep personnel who are thoroughly qualified and knowledgeable in all phases of building construction.
2018 INTERNATIONAL BUILDING CODE (IBC)
Chapters 1-35, with amendments to Chapter 9
Appendix Chapters B, H, AND I
2018 INTERNATIONAL RESIDENTIAL CODE (IRC)
Chapters 1-44
Appendix Chapters A, B, C, D, H, AND P
2018 INTERNATIONAL PLUMBING CODE (IPC)
Chapters 1-15
Appendix Chapters E
2018 INTERNATIONAL FUEL GAS CODE
Chapters 1-8
Appendix Chapters A, B, AND C
2018 INTERNATIONAL MECHANICAL CODE (IMC)
Chapters 1-15
Appendix Chapters A and B
2017 NATIONAL ELECTRIC CODE (NEC)
Chapters 1-9
Annexes A, B, C, D, AND E
2012 INTERNATIONAL ENERGY CONSERVATION CODE
Chapters 1-6
2018 INTERNATIONAL EXISTING BUILDING CODE
Chapters 1-16
Appendix C
2018 INTERNATIONAL POOL AND SPA CODE
Chapters 1-11
Appendix A, B, C, AND D
Liquid Propane Gas………………………….….2018 IFC Chapter 61
ANSI Standards 2009……………………….………….Plus 2018 IBC
- Grease Interceptors…………………….……PUE Article 5 Section 5-2
- Sewer Backwater Valves……………..….City Code Article 11-4-1(B)
- Subdivision Regulations – Planning Department
- Automatic Fire Sprinkler Ordinance – Ordinance 666-19 Chapter 92
2010 ADA Standards for Accessible Design – 9/15/2010
Office of Manufactured Housing (OMH) – Manufactured and modular buildings
State Board of Technical Registration – Arizona registered engineer or architect
Registrar of Contractors – Licensing of contractors
Department of Revenue – Exemption from bonding; tax requirements
Arizona Occupational Safety & Health Administration (OSHA) – Worker safety
Coconino County Health Department – Septic systems, food establishments, public pools
WOOD BURNING STOVES must not emit more than 4 gph emissions per City Code Article 9-5, Section 9-5-1 through Section 9-5-17. Provide the name and model of the stove and emission output.
BACKWATER VALVES shall be installed on all sewer lines to protect buildings from backflow of sewage into the building. City Code Section 11-4-1(B).
SUBSOIL DRAIN LINES must be provided around the perimeter of all buildings having floors below grade. 2006 International Building Code Section 1807.4.
FIRE SPRINKLER SYSTEMS shall be installed in all buildings exceeding 4,000 square feet in floor area in accordance with City Ordinances No. 548.09 and No. 566.10”.
GREASE INTERCEPTORS – City Code 11-5-2 LIQUID PROPANE GAS CONTAINERS – 2006 International Fire Code Chapter 38 PAGE ZONING – Ordinance 53 (Uses of lots; site planning; parking; zones). SUBDIVISION REGULATIONS – CityofPage.org – Planning Department – General Development and Subdivision Regulations
PAGE CITY CODE – Ordinance 8
COCONINO COUNTY HEALTH DEPARTMENT issues separate approvals for installation of septic tanks (in areas such as the Ranchette Estates). A building permit may not be issued prior to receiving verbal approval from County Health.
OWNER / BUILDERS are allowed for residential projects only. Any contractor/laborer hired to assist you must be a licensed contractor per ARS 32-1169. If you have questions concerning a license or hiring you may contact the Registrar of Contractor’s Office at (602) 542-1525 or (877) 692-9762 within Arizona.
Wood sill-plates for interior and exterior walls on concrete in contact with earth must be pressure treated or foundation grade redwood, foundation grade material. (Dry rot/termite protection.)
Reinforcing steel in footings shall not be tied to metal grade stakes due to corrosive soil conditions.
Final inspection and approval is required prior to occupying any room or building which is completed. Schedule this inspection with the building inspector 24 hours in advance.
WIND LOAD 115 MPH, Exposure “C”.
SEISMIC ZONE 2. “D” or per geotechnical report”.
FROST DEPTH 18 inches
SNOW LOAD 20 PSF, No Reduction
ROOF DRAIN SIZING 3” per hour rainfall if flat roof system.
MASONRY BUILDINGS are considered engineered buildings. Provide calculations for lateral and other loads and connections.
STEEL BUILDINGS1. Provide two sets plans and calculations prepared and wet-stamped by an engineer registered in Arizona for the structure and two sets of plans and calculations for the foundation, also prepared by an Arizona registrant.
Building Permit and Plan Review Fees
Valuation is computed according to occupancy and type of construction; square footage of total buildings and value per square foot. Building valuation data representing average costs for most buildings is obtained from information published by the International Code Council.
Plan review fees must be paid before the Building Department begins reviewing your plans.
Water/Sewer Connection Fees
Contact the Water and Sewer Department Supervisor to discuss deposits, meter installation, and capacity charges at 2. (928) 645-4214.
Electrical Connection Fees
Contact Page Electric Utility (PEU) to discuss requirements and rates for your project at (928) 645-2419.
Propane Gas Connection Fees (LP Gas)
Contact SemStream Propane directly to discuss piping and connection fees for LP gas at (928) 645-2391.
Telephone
Contact Qwest local customer service at (800) 777-9594.
Any owner or authorized agent who intends to construct, enlarge, alter, repair, move, demolish or change the occupancy of a building or structure, or to erect, install, enlarge, alter, repair, remove, convert or replace any electrical, gas, mechanical or plumbing system, the installation of which is regulated by code, or to cause any such work to be done, shall first make application to the building official and obtain the required permit.
One-story detached accessory structures used as tool and storage sheds, playhouses and similar uses, provided the floor area does not exceed 120 square feet.
Fences not over 6 feet high.
Retaining walls that are not over 4 feet in height measured from the bottom of the footing to the top of the wall, unless supporting a surcharge.
Sidewalks and driveways.
Painting, papering, tiling, carpeting, cabinets, counter tops and similar finish work.
Prefabricated swimming pools that are less than 24 inches deep.
Swings and other play equipment.
Window awnings supported by an exterior wall which do not project more than 54 inches from the exterior wall and do not require additional support.
SITE/PLOT PLAN
Show property dimensions
Show distance and location between all existing and proposed structures
Dimension all existing and proposed structures
Show distance from proposed building to front/rear/side property lines
Show location of all utility hook-up, from structure to utility main
Show street and street name which house will front, and north arrow
HOUSE PLANS
Foundation Plan with foundation details
Electrical plans including location and size of service panel
Fully dimensioned floor plan
Equipment location (underfloor, attic, exterior)
Floor framing\all levels
Roof framing
Elevation drawings
Cross section
Details
Deck Framing
Square footage of livable space, garages, deck or patio
TRUSS CALCULATIONS
2 sets from the truss manufacturer
ENGINEERING SPECIFICATIONS
2 SETS, STAMPED BY AN Arizona Registered Engineer (if required)
ARIZONA REGISTRAR OF CONTRACTORS
www.azroc.gov
3838 North Central Avenue, Suite 400
Phoenix, AZ 85012
Phone: 602-542-1525
Toll Free AZ: 877-692-9762
Fax: 602-542-1599
DEPT OF FIRE BUILDING & LIFE SAFETY
Office of Manufactured Housing (OMH)
www.dbfs.az.gov
99 East Virginia Street Suite 100
Phoenix, AZ 85004
Phone: 602-255-4072
Fax: 602-255-4962
COCONINO COUNTY HEALTH DEPARTMENT
www.coconino.az.gov/health
2500 Ft. Valley Road
Flagstaff, AZ 86004
Phone: 928-679-8760
Fax: 928-679-8760
Toll Free AZ: 877-679-7272
Page Office: 928-608-6108 x 13
ARIZONA STATE BOARD OF TECHNICAL REGISTRATION
www.azbtr.gov
1110 W Washington Street, Suite 240
Phoenix, AZ 85007
Phone: 602-364-4930
Fax: 602-364-4931
AMERICANS WITH DISABILITIES OFFICE
www.ada.gov
1700 W Washington Street, Suite 164
Phoenix, AZ 85007
Voice Phone: 602-542-6276
TTY: 602-542-6689
INTERNATIONAL CODE COUNCIL
www.iccsafe.org
5360 Workman Mill Road
Whittier, CA 90601
Phone: 888-422-7233
Fax: 800-329-4226
Contact
Brett Slavens
Building Official
bslavens@pageaz.gov
Phone: (928) 645-4266
Fax: (928) 645-4265
Physical/Delivery Address:
Page City Hall
697 S. Vista Avenue
Page, AZ 86040
Express Mail Address:
Page City Hall
697 S. Vista Avenue
Page, AZ 86040


